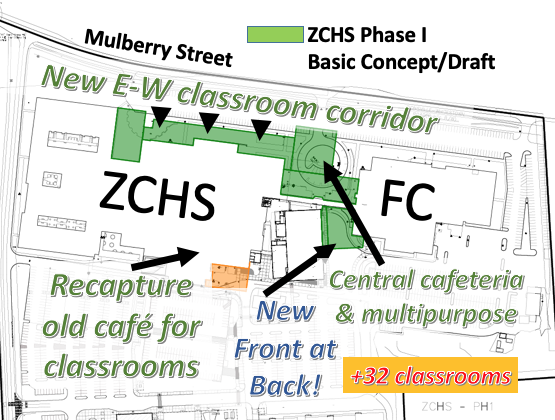Sites and Floor Plans
If the referendum is approved, all schools in the Zionsville Community School district would have long-term maintenance completed, as well as some renovations, and in some cases, additions. See below for information about:
- The new elementary school
- Zionsville Community High School
- Boone Meadow Elementary School
- Transportation Center
New Elementary School
The following images show the proposed site for the new elementary school as well as the building’s footprint.


Zionsville Community High School
Plans at ZCHS include additions that would increase classroom spaces, provide a central cafeteria, reconfigured entrance, and recapture the old café for use as classroom and/or large group instruction spaces.

Boone Meadow Elementary School
Boone Meadow Elementary is running out of space faster than other schools. We propose a classroom reconfiguration. This building was the first version of Zionsville West Middle School, thus, the band room set-up shown in the diagram on the left. This needs to be reconfigured to provide more classroom spaces.

Transportation Center
Another component of the plan is to expand the Transportation Center. With a growing student population, the need for new buses and spaces for them has grown as well. We are growing at 200 new students annually and the proposed Transportation Center expansion is a proactive way to address these needs.